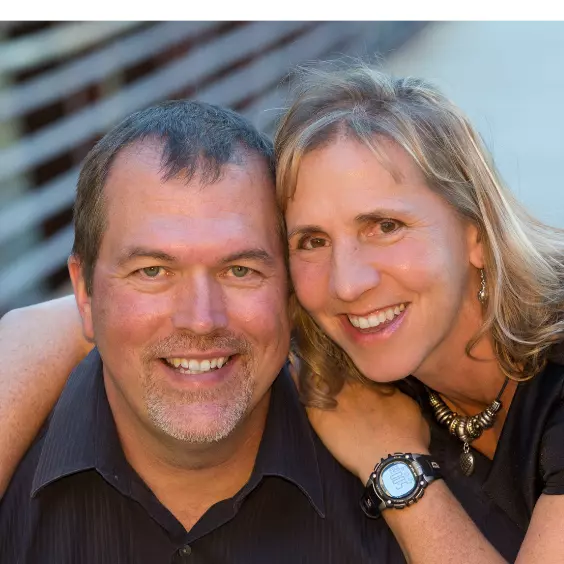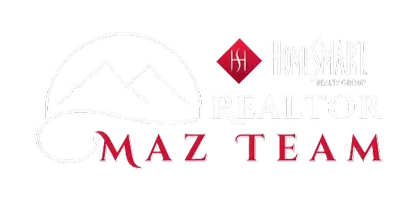$940,000
$949,900
1.0%For more information regarding the value of a property, please contact us for a free consultation.
4 Beds
4 Baths
7,784 Sqft Lot
SOLD DATE : 06/03/2025
Key Details
Sold Price $940,000
Property Type Single Family Home
Sub Type Single Family Residence
Listing Status Sold
Purchase Type For Sale
Subdivision Compass
MLS Listing ID 4563008
Sold Date 06/03/25
Style Traditional
Bedrooms 4
Full Baths 3
Half Baths 1
Condo Fees $70
HOA Fees $70/mo
HOA Y/N Yes
Abv Grd Liv Area 3,652
Year Built 2020
Annual Tax Amount $9,498
Tax Year 2024
Lot Size 7,784 Sqft
Acres 0.18
Property Sub-Type Single Family Residence
Source recolorado
Property Description
Welcome to the coveted "Peyton" floor plan by Lennar-- rarely available and thoughtfully updated from top to bottom! Step inside to be greeted by stunning new Luxury vinyl plank (LVP) floors, a striking wainscoting on the walls, and an open airy layout designed for all your needs. Just off the entry, a private front office with double French doors offers the perfect space for a home office or library. Entertain with ease in the formal dining room, complete with a convenient butler's pantry featuring additional cabinetry and counter space. A tucked-away-built-in desk area and an oversized walk-in pantry help keep everything organized and within reach.
The heart of the home is a chef's kitchen, boasting wall ovens, a large island w/seating for 4 or more, and seamless flow into the inviting family room--ideal for gatherings and everyday living. Step outside to the covered back porch with privacy screens and a fully fenced yard--your private oasis awaits.
Finished 3 car garage with epoxy flooring and overhead shelving. An unfinished basement offers future expansion.
Upstairs offers flexibility with a generous loft, three full baths, and 4 beds, including a private owner's retreat with a spa-like en-suite bath. One of the secondary bedrooms also enjoys its own en-suite, while the other 2 share a full bath. The entire exterior of the house incl the fence, has been freshly painted, and a new hail-resistant roof has been installed.
All of this, just 20 mins from Denver, Boulder, DIA. A fabulous community with events, bocce tournaments, holiday carriage rides, pumpkin giveaways-- and more! Hot air balloons float overhead from May-November. Downtown Erie with lively Farmers Market and great restaurants/shops. Don't miss this rare opportunity--move in before summer hits!
Location
State CO
County Boulder
Rooms
Basement Unfinished
Interior
Interior Features Ceiling Fan(s), Eat-in Kitchen, Entrance Foyer, Five Piece Bath, High Ceilings, Kitchen Island, Open Floorplan, Pantry, Primary Suite, Quartz Counters, Smoke Free, Walk-In Closet(s)
Heating Forced Air
Cooling Central Air
Flooring Carpet, Tile, Wood
Fireplaces Number 1
Fireplaces Type Family Room, Gas
Fireplace Y
Appliance Cooktop, Dishwasher, Disposal, Double Oven, Microwave, Refrigerator
Laundry In Unit
Exterior
Exterior Feature Private Yard
Garage Spaces 3.0
Fence Full
Roof Type Shingle
Total Parking Spaces 3
Garage Yes
Building
Lot Description Landscaped, Sprinklers In Front, Sprinklers In Rear
Sewer Public Sewer
Water Public
Level or Stories Two
Structure Type Frame
Schools
Elementary Schools Meadowlark
Middle Schools Meadowlark
High Schools Centaurus
School District Boulder Valley Re 2
Others
Senior Community No
Ownership Individual
Acceptable Financing Cash, Conventional, FHA, Jumbo, VA Loan
Listing Terms Cash, Conventional, FHA, Jumbo, VA Loan
Special Listing Condition None
Read Less Info
Want to know what your home might be worth? Contact us for a FREE valuation!

Our team is ready to help you sell your home for the highest possible price ASAP

© 2025 METROLIST, INC., DBA RECOLORADO® – All Rights Reserved
6455 S. Yosemite St., Suite 500 Greenwood Village, CO 80111 USA
Bought with Compass Colorado, LLC - Boulder






