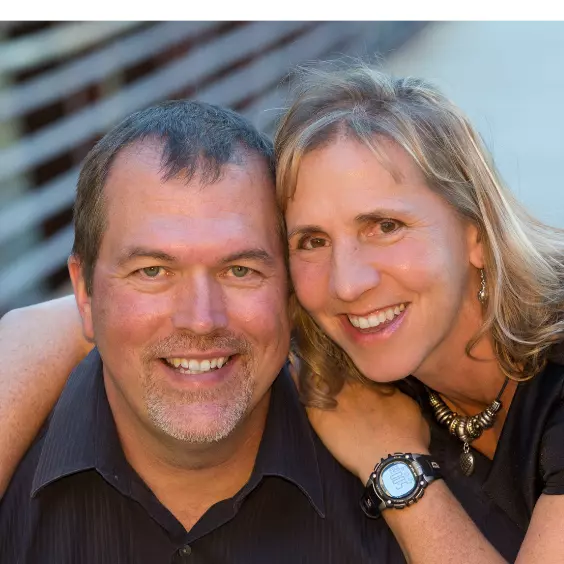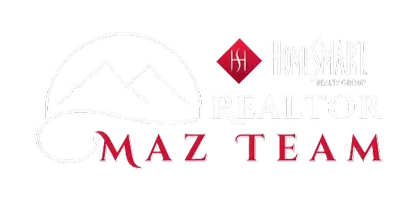$1,275,000
$1,300,000
1.9%For more information regarding the value of a property, please contact us for a free consultation.
4 Beds
4 Baths
3,910 SqFt
SOLD DATE : 04/29/2025
Key Details
Sold Price $1,275,000
Property Type Single Family Home
Sub Type Single Family Residence
Listing Status Sold
Purchase Type For Sale
Square Footage 3,910 sqft
Price per Sqft $326
Subdivision Ussellville Homeowners & Property Owners
MLS Listing ID 4133434
Sold Date 04/29/25
Style Traditional
Bedrooms 4
Full Baths 2
Three Quarter Bath 2
Condo Fees $49
HOA Fees $4/ann
HOA Y/N Yes
Abv Grd Liv Area 2,608
Originating Board recolorado
Year Built 1977
Annual Tax Amount $4,710
Tax Year 2024
Lot Size 5.010 Acres
Acres 5.01
Property Sub-Type Single Family Residence
Property Description
Live, work, play, & thrive on this stunning 5+ acre property in desirable Franktown! This beautiful tree lined entrance welcomes you to the seclusion you've been looking for. The perfect mix of forest and meadow opens up to an oversized front deck, large matching chicken coop and huge outbuilding with new roof. Make your way into this beautiful home through the updated front door and find a gorgeous gourmet kitchen making this the heart of the home. Enjoy cooking with this Signature Kitchen Suite professional gas range, induction cooktop, dual ovens, and built-in sous vide. Hosting is a breeze with the 48” sink, double refrigerator and an incredible back kitchen w/butcher block counter workspace and built-in icemaker. Settle into the large family room with wood burning fireplace overlooking the back deck. The main floor features two large bedrooms, both providing ample closet space, with one en-suite bathroom. Use as a bedroom or versatile office space. Upstairs you'll find the second laundry room complete with a large deep sink, massive folding station and beautiful view of the property. Step into your primary retreat for true relaxation in the spacious and tranquil bedroom. The en-suite 5-piece bath features standalone tub, massive walk-in shower, dual vanities and generous walk-in closet. The upstairs additional bedroom includes large walk-in closet and en-suite full bath. Wander to the fully finished basement with wood burning stove and walk out access. The nonconforming multi-generational suite with walk through closet access to the beautifully updated bathroom provides the privacy that your guests are looking for. This property is all set to enjoy the farm life: fencing, rolling hills, right off the pavement without driving down dirt roads. Numerous updates within the last 2 years: water heater, well pump, roof, flooring, AC & more! Get ready to enjoy the Colorado outdoors...soothing forest breezes, quite evenings, endless wildlife, & serene beauty await!
Location
State CO
County Douglas
Zoning RR
Rooms
Basement Bath/Stubbed, Finished, Full, Walk-Out Access
Main Level Bedrooms 2
Interior
Interior Features Eat-in Kitchen, Entrance Foyer, Five Piece Bath, Kitchen Island, Marble Counters, Open Floorplan, Walk-In Closet(s)
Heating Forced Air
Cooling Air Conditioning-Room
Flooring Carpet, Laminate
Fireplaces Type Basement, Family Room, Wood Burning
Fireplace N
Appliance Bar Fridge, Cooktop, Dishwasher, Disposal, Dryer, Freezer, Gas Water Heater, Microwave, Oven, Range, Range Hood, Refrigerator, Self Cleaning Oven, Washer, Water Purifier
Exterior
Exterior Feature Lighting, Rain Gutters
Parking Features Concrete, Gravel
Garage Spaces 3.0
Fence Partial
Utilities Available Electricity Connected, Natural Gas Connected
View Meadow
Roof Type Composition
Total Parking Spaces 3
Garage Yes
Building
Lot Description Landscaped, Many Trees, Secluded
Foundation Concrete Perimeter
Sewer Septic Tank
Water Well
Level or Stories Two
Structure Type Brick,Wood Siding
Schools
Elementary Schools Franktown
Middle Schools Sagewood
High Schools Ponderosa
School District Douglas Re-1
Others
Senior Community No
Ownership Agent Owner
Acceptable Financing Cash, Conventional, FHA, Jumbo, VA Loan
Listing Terms Cash, Conventional, FHA, Jumbo, VA Loan
Special Listing Condition None
Read Less Info
Want to know what your home might be worth? Contact us for a FREE valuation!

Our team is ready to help you sell your home for the highest possible price ASAP

© 2025 METROLIST, INC., DBA RECOLORADO® – All Rights Reserved
6455 S. Yosemite St., Suite 500 Greenwood Village, CO 80111 USA
Bought with RE/MAX Professionals






