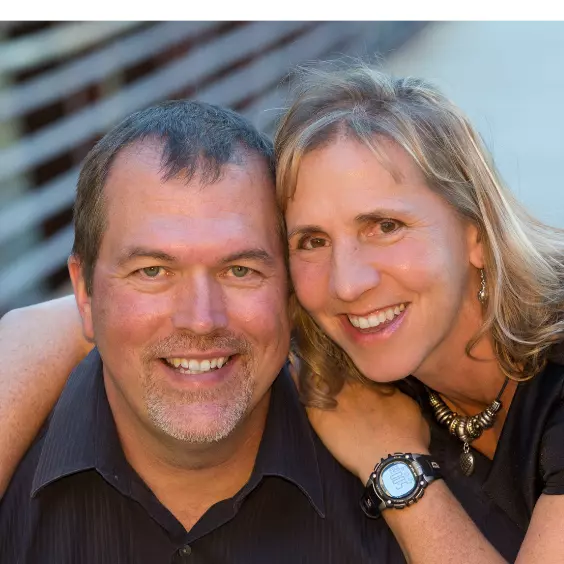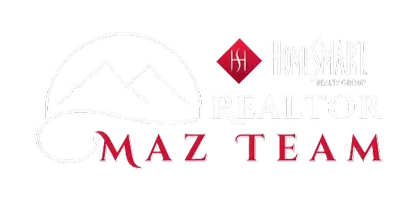$1,656,000
$1,695,000
2.3%For more information regarding the value of a property, please contact us for a free consultation.
5 Beds
5 Baths
9,632 SqFt
SOLD DATE : 03/14/2025
Key Details
Sold Price $1,656,000
Property Type Single Family Home
Sub Type Single Family Residence
Listing Status Sold
Purchase Type For Sale
Square Footage 9,632 sqft
Price per Sqft $171
Subdivision Indian Peaks
MLS Listing ID 7959630
Sold Date 03/14/25
Style Traditional
Bedrooms 5
Full Baths 2
Half Baths 1
Three Quarter Bath 2
Condo Fees $132
HOA Fees $44/qua
HOA Y/N Yes
Abv Grd Liv Area 2,402
Year Built 1994
Annual Tax Amount $5,172
Tax Year 2024
Lot Size 9,632 Sqft
Acres 0.22
Property Sub-Type Single Family Residence
Source recolorado
Property Description
Welcome to this top to bottom renovated stunning 5-bedroom, 5-bathroom plus office multigenerational ranch, offering ample space and stunning mountain views in the desirable Indian Peaks neighborhood. Every detail of this custom home has been thoughtfully updated, featuring a brand-new kitchen with top-of-the-line GE Cafe appliances, sleek quartz countertops, and a huge walk-in pantry/prep zone. All bathrooms have been fully remodeled with high-end finishes, creating a luxurious and comfortable experience. With its spacious layout and versatile living areas, this home is designed to accommodate empty nesters with room for visitors, multi generational living or a large family, providing privacy and comfort for everyone. Enjoy serene Longs Peak mountain views from the new rear deck, kitchen nook or the panoramic family room windows. Updates also include a new AC and furnace, laundry rooms on both levels and custom drop zone off garage. Don't miss the opportunity to make this beautifully updated home yours today! A completely updated gem in Indian Peaks surely will not last long - make an appointment today or stop by the open house this weekend!
Location
State CO
County Boulder
Rooms
Basement Daylight, Finished, Full
Main Level Bedrooms 2
Interior
Interior Features Eat-in Kitchen, Entrance Foyer, Five Piece Bath, High Ceilings, In-Law Floor Plan, Jack & Jill Bathroom, Kitchen Island, Open Floorplan, Pantry, Quartz Counters, Utility Sink, Walk-In Closet(s)
Heating Forced Air, Natural Gas
Cooling Central Air
Flooring Tile, Vinyl
Fireplaces Number 2
Fireplaces Type Bedroom, Electric, Family Room
Fireplace Y
Appliance Bar Fridge, Convection Oven, Dishwasher, Disposal, Dryer, Gas Water Heater, Microwave, Range, Range Hood, Refrigerator, Tankless Water Heater, Washer
Exterior
Exterior Feature Private Yard
Parking Features Exterior Access Door, Smart Garage Door
Garage Spaces 3.0
Fence Full
Utilities Available Electricity Connected, Natural Gas Connected
View Mountain(s)
Roof Type Cement Shake
Total Parking Spaces 3
Garage Yes
Building
Lot Description Sprinklers In Front, Sprinklers In Rear
Foundation Concrete Perimeter
Sewer Public Sewer
Water Public
Level or Stories One
Structure Type Frame
Schools
Elementary Schools Lafayette
Middle Schools Angevine
High Schools Centaurus
School District Boulder Valley Re 2
Others
Senior Community No
Ownership Corporation/Trust
Acceptable Financing Cash, Conventional, Jumbo
Listing Terms Cash, Conventional, Jumbo
Special Listing Condition None
Read Less Info
Want to know what your home might be worth? Contact us for a FREE valuation!

Our team is ready to help you sell your home for the highest possible price ASAP

© 2025 METROLIST, INC., DBA RECOLORADO® – All Rights Reserved
6455 S. Yosemite St., Suite 500 Greenwood Village, CO 80111 USA
Bought with NON MLS PARTICIPANT






