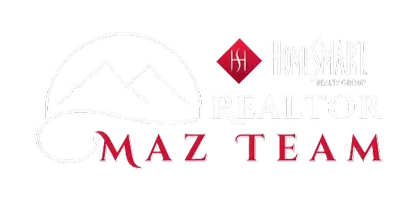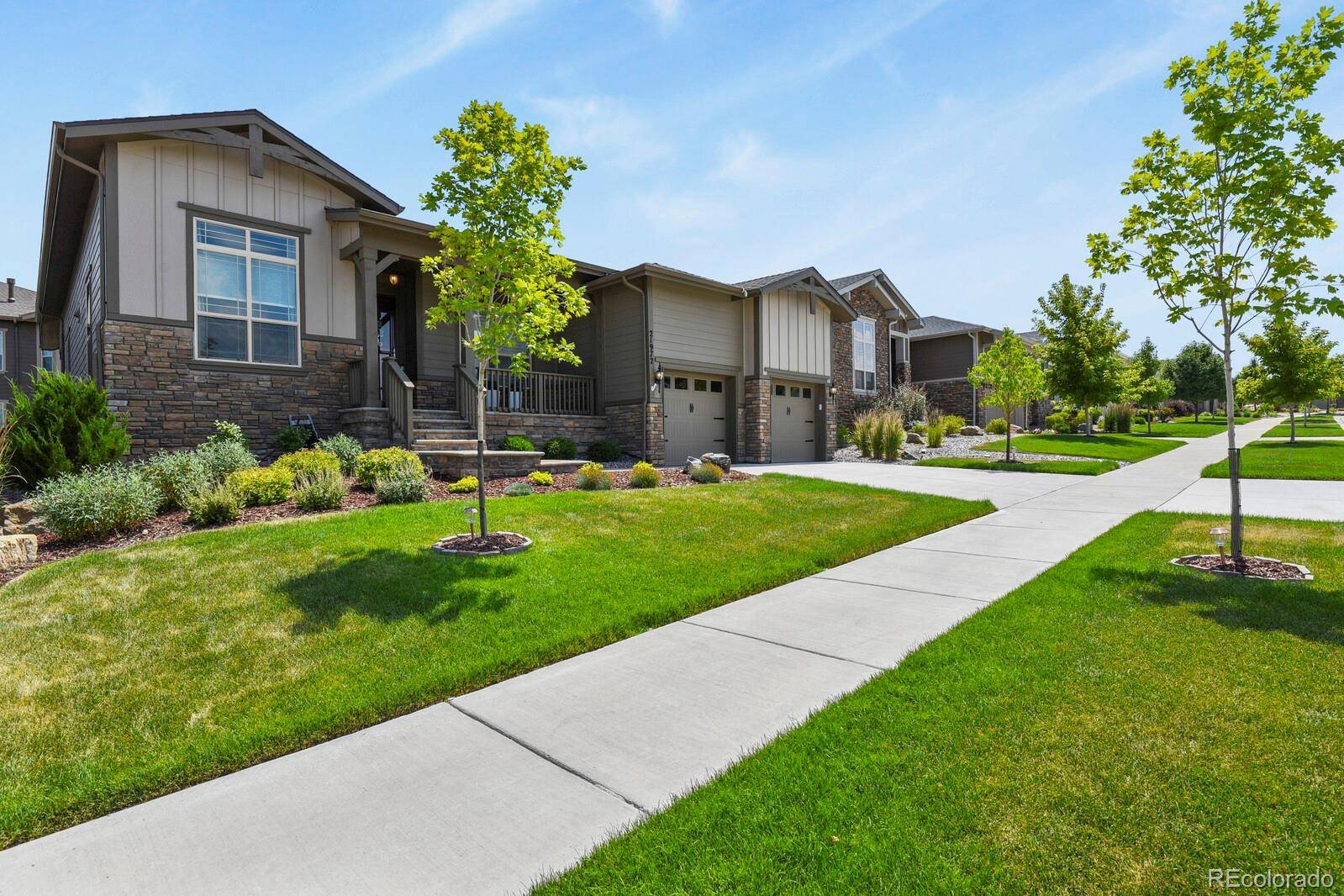3 Beds
3 Baths
3,046 SqFt
3 Beds
3 Baths
3,046 SqFt
Key Details
Property Type Single Family Home
Sub Type Single Family Residence
Listing Status Active
Purchase Type For Sale
Square Footage 3,046 sqft
Price per Sqft $287
Subdivision Inspiration
MLS Listing ID 9870645
Style Traditional
Bedrooms 3
Full Baths 1
Three Quarter Bath 2
Condo Fees $225
HOA Fees $225/qua
HOA Y/N Yes
Abv Grd Liv Area 2,247
Year Built 2022
Annual Tax Amount $5,422
Tax Year 2024
Lot Size 6,839 Sqft
Acres 0.16
Property Sub-Type Single Family Residence
Source recolorado
Property Description
Soaring 12-foot ceilings and hardwood floors lead through an open-concept layout ideal for entertaining or everyday comfort. The gourmet kitchen impresses with quartz countertops, custom cabinetry, designer lighting, stainless steel KitchenAid and Samsung appliances, and a generous island for gathering.
The spacious living room features built-in shelving and a cozy gas fireplace. The elegant primary suite is a private retreat with a seating area, dual walk-in closets with custom organizers, and a spa-inspired en-suite bath with dual vanities.
A dedicated office with French doors, mudroom, and laundry room—all with built-ins—add convenience. The finished basement offers a guest bedroom, full bath, and versatile space for media, hobbies, or relaxation. TV wall mounts plus Washer & Dryer are all included.
Enjoy a professionally xeriscaped, low-maintenance yard with pet-grade turf, a sleek firepit, and a covered patio—ideal for outdoor dining. The oversized garage with epoxy flooring provides ample storage.
Just steps from an 11-mile trail system, this home is a gateway to year-round recreation. Hilltop's exclusive 55+ amenities include a clubhouse, fitness center, vibrant social clubs, and community events tailored for an active, fulfilling lifestyle. A discounted rate and no lender fee future refinancing may be available for qualified buyers purchasing this home and using an affiliate of Orchard Brokerage, LLC. Some restrictions will apply &, on request, the details of the program will be more fully described by the affiliate.
Location
State CO
County Douglas
Rooms
Basement Finished, Full, Interior Entry, Sump Pump
Main Level Bedrooms 2
Interior
Interior Features Breakfast Bar, Built-in Features, Entrance Foyer, High Ceilings, Kitchen Island, Open Floorplan, Pantry, Primary Suite, Quartz Counters, Radon Mitigation System, Smart Thermostat, Walk-In Closet(s)
Heating Forced Air, Natural Gas
Cooling Central Air
Flooring Carpet, Tile, Wood
Fireplaces Number 1
Fireplaces Type Great Room
Fireplace Y
Appliance Cooktop, Dishwasher, Disposal, Dryer, Gas Water Heater, Humidifier, Microwave, Oven, Range Hood, Refrigerator, Sump Pump, Tankless Water Heater, Washer
Exterior
Exterior Feature Fire Pit, Lighting, Private Yard, Rain Gutters
Parking Features Concrete, Dry Walled, Finished Garage, Floor Coating, Oversized
Garage Spaces 2.0
Fence Full
Utilities Available Cable Available, Electricity Connected, Natural Gas Connected, Phone Available
Roof Type Composition
Total Parking Spaces 2
Garage Yes
Building
Lot Description Landscaped, Level, Master Planned, Sprinklers In Front, Sprinklers In Rear
Foundation Slab
Sewer Public Sewer
Level or Stories One
Structure Type Frame,Stone
Schools
Elementary Schools Pine Lane Prim/Inter
Middle Schools Sierra
High Schools Chaparral
School District Douglas Re-1
Others
Senior Community Yes
Ownership Individual
Acceptable Financing Cash, Conventional, FHA, VA Loan
Listing Terms Cash, Conventional, FHA, VA Loan
Special Listing Condition None
Pets Allowed Yes
Virtual Tour https://capturecoloradohomes.gofullframe.com/ut/21972_E_Allenspark_Dr.html

6455 S. Yosemite St., Suite 500 Greenwood Village, CO 80111 USA






