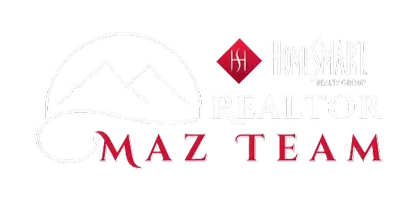3 Beds
3 Baths
5,659 SqFt
3 Beds
3 Baths
5,659 SqFt
Key Details
Property Type Single Family Home
Sub Type Single Family Residence
Listing Status Active
Purchase Type For Sale
Square Footage 5,659 sqft
Price per Sqft $183
Subdivision Sterling Ranch
MLS Listing ID 1557876
Style Contemporary
Bedrooms 3
Full Baths 2
Half Baths 1
HOA Y/N No
Abv Grd Liv Area 2,829
Year Built 2020
Annual Tax Amount $11,768
Tax Year 2024
Lot Size 8,276 Sqft
Acres 0.19
Property Sub-Type Single Family Residence
Source recolorado
Property Description
Step out onto the back deck and take in the breathtaking, unobstructed views—the perfect backdrop for morning coffee or evening sunsets. Imagine summer nights by the fire pit, sharing stories and s'mores under the stars. The smart home system gives you full control of appliances, sprinklers, and lighting right from your phone. A spacious 3-car garage ensures plenty of room for your vehicles and storage.
This thriving community offers exceptional amenities, including a coffee shop, brewery, clubhouse, community pool, and scenic walking trails. Plus, you're just minutes from Chatfield Reservoir, Roxborough Park, and top-rated golf. This is more than a home—it's your lifestyle upgrade. Schedule your showing today!
Location
State CO
County Douglas
Zoning SFR
Rooms
Basement Unfinished, Walk-Out Access
Main Level Bedrooms 3
Interior
Interior Features Ceiling Fan(s), Eat-in Kitchen, Jack & Jill Bathroom, Open Floorplan, Quartz Counters, Walk-In Closet(s)
Heating Forced Air
Cooling Central Air
Flooring Carpet, Wood
Fireplaces Number 1
Fireplaces Type Electric, Great Room
Fireplace Y
Appliance Dishwasher, Disposal, Double Oven, Microwave, Oven, Refrigerator, Wine Cooler
Exterior
Exterior Feature Balcony, Fire Pit, Private Yard, Rain Gutters
Parking Features Concrete
Garage Spaces 3.0
Fence Partial
Utilities Available Cable Available, Electricity Connected, Natural Gas Connected, Phone Available
View City
Roof Type Composition
Total Parking Spaces 3
Garage Yes
Building
Lot Description Greenbelt, Level, Open Space
Foundation Block
Sewer Public Sewer
Water Public
Level or Stories One
Structure Type Frame
Schools
Elementary Schools Roxborough
Middle Schools Ranch View
High Schools Thunderridge
School District Douglas Re-1
Others
Senior Community No
Ownership Individual
Acceptable Financing Cash, Conventional, FHA, VA Loan
Listing Terms Cash, Conventional, FHA, VA Loan
Special Listing Condition None

6455 S. Yosemite St., Suite 500 Greenwood Village, CO 80111 USA






