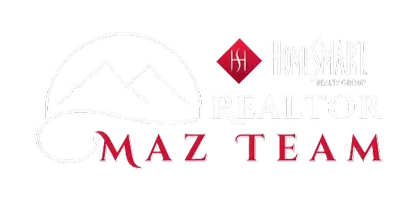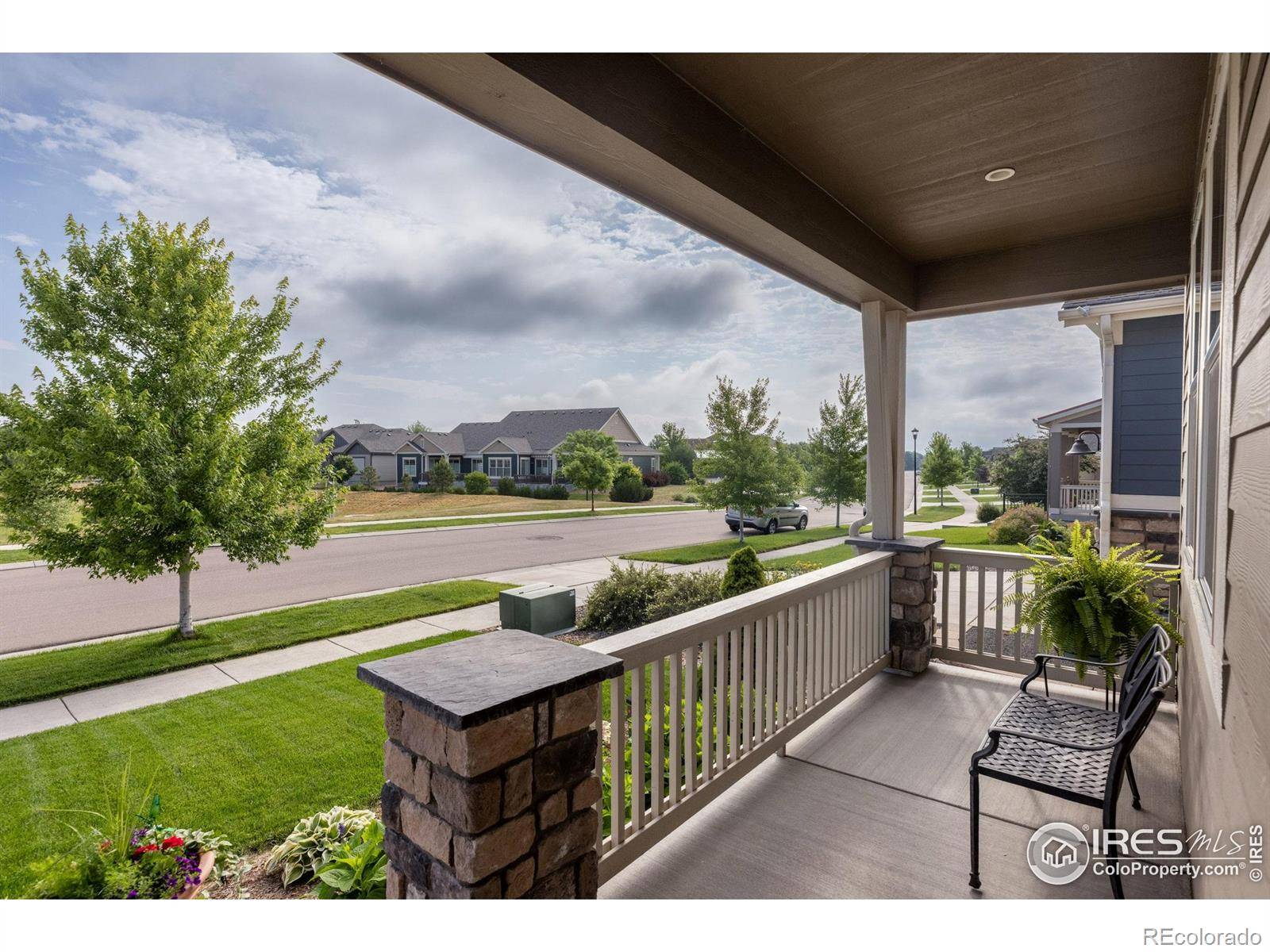4 Beds
3 Baths
3,359 SqFt
4 Beds
3 Baths
3,359 SqFt
Key Details
Property Type Single Family Home
Sub Type Single Family Residence
Listing Status Coming Soon
Purchase Type For Sale
Square Footage 3,359 sqft
Price per Sqft $297
Subdivision Clover Basin Ranch
MLS Listing ID IR1037719
Style Contemporary
Bedrooms 4
Full Baths 3
Condo Fees $95
HOA Fees $95/mo
HOA Y/N Yes
Abv Grd Liv Area 1,862
Year Built 2018
Annual Tax Amount $5,498
Tax Year 2024
Lot Size 5,505 Sqft
Acres 0.13
Property Sub-Type Single Family Residence
Source recolorado
Property Description
Location
State CO
County Boulder
Zoning Res
Rooms
Basement Full
Main Level Bedrooms 2
Interior
Interior Features Eat-in Kitchen, Kitchen Island, Open Floorplan, Pantry, Walk-In Closet(s)
Heating Forced Air
Cooling Central Air
Flooring Tile
Fireplaces Type Living Room
Fireplace N
Appliance Bar Fridge, Double Oven, Microwave, Oven, Refrigerator
Exterior
Parking Features Tandem
Garage Spaces 3.0
Utilities Available Electricity Available, Natural Gas Available
View Mountain(s)
Roof Type Composition
Total Parking Spaces 3
Garage Yes
Building
Lot Description Level, Sprinklers In Front
Sewer Public Sewer
Water Public
Level or Stories One
Structure Type Brick,Frame
Schools
Elementary Schools Blue Mountain
Middle Schools Altona
High Schools Silver Creek
School District St. Vrain Valley Re-1J
Others
Ownership Individual
Acceptable Financing Cash, Conventional, FHA, VA Loan
Listing Terms Cash, Conventional, FHA, VA Loan
Virtual Tour https://4859maxwellave.relahq.com

6455 S. Yosemite St., Suite 500 Greenwood Village, CO 80111 USA






