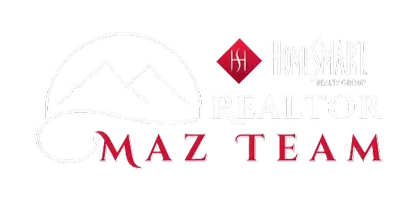4 Beds
3 Baths
3,886 SqFt
4 Beds
3 Baths
3,886 SqFt
Key Details
Property Type Single Family Home
Sub Type Single Family Residence
Listing Status Active
Purchase Type For Sale
Square Footage 3,886 sqft
Price per Sqft $141
Subdivision Stonebridge At Meridian Ranch
MLS Listing ID 4702391
Bedrooms 4
Full Baths 2
Three Quarter Bath 1
Condo Fees $230
HOA Fees $230/mo
HOA Y/N Yes
Abv Grd Liv Area 1,943
Year Built 2022
Annual Tax Amount $4,032
Tax Year 2024
Lot Size 6,637 Sqft
Acres 0.15
Property Sub-Type Single Family Residence
Source recolorado
Property Description
HUGE ranch plan, just TWO YEARS OLD! Backing to OPEN SPACE with NO REAR NEIGHBORS! This lovely ranch home is LARGER THAN IT LOOKS!! OVER 3800 SQ FT with 4 BEDROOMS, 3 BATHROOMS, and a PARTIALLY FINISHED BASEMENT and even MORE ROOM TO EXPAND! It is in absolutely PRISTINE CONDITION and IMPECCABLY CLEAN! Abundant natural light throughout! Beautiful and bright gourmet kitchen with 42” WHITE CABINETRY, QUARTZ COUNTERTOPS, a LARGE ISLAND with single basin sink, a WALK-IN PANTRY and STAINLESS STEEL APPLIANCES including GAS RANGE and french door refrigerator! True open concept layout between the kitchen, large dining area and living room. The CUSTOM FLOATING GAS FIREPLACE and tasteful DESIGNER ACCENT WALL add a stylish elegance and decorator charm. Two spacious bedrooms and a full bathroom can be found towards the front of the home, while the master suite is thoughtfully located towards the back of the home for privacy. The master bedroom features an ensuite 5 piece bathroom with dual vanity, and a VERY LARGE walk in closet. The partially finished basement offers a great space for entertaining with a spacious recreation room, one additional bedroom and bathroom, plus nearly 900 sq feet of unfinished storage space that can easily be used for a home gym, future basement expansion or even a new theatre room! Expanded patio and fully fenced no-maintenance rear yard back up to a community greenbelt area. Central AC, main level laundry, washer/dryer, auto sprinklers, and more. Everything from roof to HVAC components to all appliances are only TWO YEARS OLD! This home has been lovingly cared for and is totally move-in ready! Located in the desirable Meridian Ranch Golf Course community with tons of amenities including schools, fitness/rec center, indoor/outdoor pools, trails, nearby parks, playgrounds, restaurants and shops. Near Antler Creek Golf Course and Clubhouse. EZ access to Peterson & Schriever.
Location
State CO
County El Paso
Zoning PUD
Rooms
Basement Finished, Full
Main Level Bedrooms 3
Interior
Heating Forced Air, Natural Gas
Cooling Central Air
Fireplace N
Appliance Dishwasher, Disposal, Dryer, Microwave, Oven, Range, Refrigerator, Washer
Exterior
Garage Spaces 2.0
Roof Type Composition
Total Parking Spaces 2
Garage Yes
Building
Lot Description Greenbelt, Level, Open Space, Sprinklers In Front
Sewer Community Sewer
Level or Stories One
Structure Type Stone,Wood Siding
Schools
Elementary Schools Meridian Ranch
Middle Schools Falcon
High Schools Falcon
School District District 49
Others
Senior Community No
Ownership Individual
Acceptable Financing Cash, Conventional, FHA, VA Loan
Listing Terms Cash, Conventional, FHA, VA Loan
Special Listing Condition None

6455 S. Yosemite St., Suite 500 Greenwood Village, CO 80111 USA






