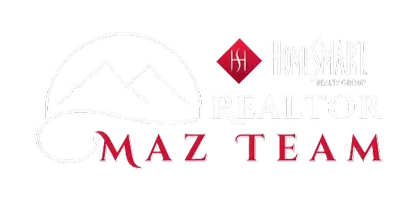4 Beds
7 Baths
10,936 SqFt
4 Beds
7 Baths
10,936 SqFt
Key Details
Property Type Single Family Home
Sub Type Single Family Residence
Listing Status Active
Purchase Type For Sale
Square Footage 10,936 sqft
Price per Sqft $356
Subdivision Upper Bear
MLS Listing ID 9319452
Style Mid-Century Modern,Mountain Contemporary
Bedrooms 4
Full Baths 4
Half Baths 1
Three Quarter Bath 2
HOA Y/N No
Abv Grd Liv Area 9,699
Year Built 1953
Annual Tax Amount $33,977
Tax Year 2024
Lot Size 25.000 Acres
Acres 25.0
Property Sub-Type Single Family Residence
Source recolorado
Property Description
Outside, multiple patios and courtyards provide serene spaces to unwind while enjoying the sights and sounds of Bear Creek, where trout and waterfowl thrive. A lush, fenced pasture, 5-stall barn, heated workshop, and a creek side gazebo complete this picturesque and functional estate. Whether you envision a secluded sanctuary or a showcase property for entertaining, this remarkable estate offers privacy, beauty, and distinction in one of Evergreen's most prestigious neighborhoods.
Location
State CO
County Jefferson
Zoning MR-1, A-2
Rooms
Basement Partial, Sump Pump
Main Level Bedrooms 4
Interior
Interior Features Built-in Features, Ceiling Fan(s), Eat-in Kitchen, Entrance Foyer, Granite Counters, High Ceilings, High Speed Internet, In-Law Floorplan, Kitchen Island, Open Floorplan, Pantry, Primary Suite, Sauna, Smoke Free, Vaulted Ceiling(s), Walk-In Closet(s), Wet Bar
Heating Electric, Forced Air, Hot Water, Natural Gas
Cooling Air Conditioning-Room
Flooring Stone, Tile, Wood
Fireplaces Number 5
Fireplaces Type Dining Room, Family Room, Gas, Gas Log, Living Room, Other, Recreation Room
Fireplace Y
Appliance Bar Fridge, Convection Oven, Cooktop, Dishwasher, Disposal, Double Oven, Down Draft, Dryer, Gas Water Heater, Microwave, Refrigerator, Self Cleaning Oven, Washer, Water Softener
Laundry Sink
Exterior
Exterior Feature Garden, Lighting, Private Yard, Rain Gutters, Spa/Hot Tub
Parking Features 220 Volts, Concrete, Dry Walled, Electric Vehicle Charging Station(s), Finished Garage
Garage Spaces 2.0
Fence Fenced Pasture, Partial
Pool Indoor, Private
Utilities Available Electricity Connected, Natural Gas Connected, Phone Connected
Waterfront Description River Front
View Meadow, Mountain(s), Water
Roof Type Metal
Total Parking Spaces 2
Garage Yes
Building
Lot Description Borders Public Land, Fire Mitigation, Landscaped, Level, Meadow, Secluded, Sprinklers In Front, Sprinklers In Rear, Suitable For Grazing
Foundation Slab
Sewer Public Sewer
Water Well
Level or Stories One
Structure Type Brick,Frame,Wood Siding
Schools
Elementary Schools Wilmot
Middle Schools Evergreen
High Schools Evergreen
School District Jefferson County R-1
Others
Senior Community No
Ownership Individual
Acceptable Financing Cash, Conventional, Jumbo, Other
Listing Terms Cash, Conventional, Jumbo, Other
Special Listing Condition None
Virtual Tour https://www.youtube.com/embed/RxfaoQe8aLw

6455 S. Yosemite St., Suite 500 Greenwood Village, CO 80111 USA






