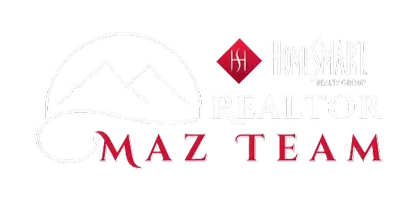3 Beds
2 Baths
2,751 SqFt
3 Beds
2 Baths
2,751 SqFt
Key Details
Property Type Single Family Home
Sub Type Single Family Residence
Listing Status Active
Purchase Type For Sale
Square Footage 2,751 sqft
Price per Sqft $290
Subdivision Indian Creek
MLS Listing ID 4671093
Bedrooms 3
Full Baths 1
Three Quarter Bath 1
Condo Fees $20
HOA Fees $20/ann
HOA Y/N Yes
Abv Grd Liv Area 1,471
Year Built 1983
Annual Tax Amount $1,424
Tax Year 2024
Lot Size 5.490 Acres
Acres 5.49
Property Sub-Type Single Family Residence
Source recolorado
Property Description
Location
State CO
County Teller
Zoning R-1M
Rooms
Basement Walk-Out Access
Interior
Interior Features Ceiling Fan(s)
Heating Forced Air
Cooling Other
Flooring Carpet, Wood
Fireplaces Number 1
Fireplace Y
Appliance Dishwasher, Disposal, Dryer, Microwave, Oven, Range, Refrigerator, Washer
Exterior
Garage Spaces 2.0
Utilities Available Electricity Connected, Propane
Roof Type Metal
Total Parking Spaces 2
Garage No
Building
Sewer Septic Tank
Level or Stories Tri-Level
Structure Type Frame
Schools
Elementary Schools Summit
Middle Schools Woodland Park
High Schools Woodland Park
School District Woodland Park Re-2
Others
Senior Community No
Ownership Individual
Acceptable Financing Cash, Conventional, FHA, VA Loan
Listing Terms Cash, Conventional, FHA, VA Loan
Special Listing Condition None

6455 S. Yosemite St., Suite 500 Greenwood Village, CO 80111 USA






