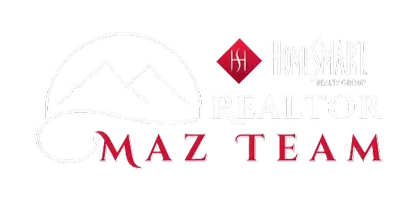5 Beds
4 Baths
5,149 SqFt
5 Beds
4 Baths
5,149 SqFt
Key Details
Property Type Single Family Home
Sub Type Single Family Residence
Listing Status Active
Purchase Type For Sale
Square Footage 5,149 sqft
Price per Sqft $248
Subdivision Country
MLS Listing ID 9483830
Style Traditional
Bedrooms 5
Full Baths 3
Half Baths 1
HOA Y/N No
Abv Grd Liv Area 5,149
Year Built 1976
Annual Tax Amount $2,039
Tax Year 2024
Lot Size 4.750 Acres
Acres 4.75
Property Sub-Type Single Family Residence
Source recolorado
Property Description
Tucked away in a peaceful rural setting, this 5,147 sq ft home sits on just under five acres surrounded by mature trees and bordered by a gentle creek. Water rights are included, offering valuable flexibility.
Inside, you'll find five bedrooms, four bathrooms, four fireplaces, a living room, family room, a dining room, and tons of storage throughout—ideal for families or those needing space for guests or hobbies. The warm country kitchen features a center island, quartz countertops, eating space, ample cabinet space and included appliances with a double oven, perfect for daily living or gatherings. There is an oversized two-car attached garage that offers convenience.
A 60-by-15 enclosed patio offers year-round relaxation. It is a great spot for large family get togethers overseeing the beautiful flowers and many bushes and trees. Upstairs, the entire top floor is a private master suite with a fireplace, exercise room, luxurious bath, double sinks, quartz countertops, and a 24-by-12 walk-in closet.
Enjoy a covered porch and a gazebo with a hot tub and fire pit, perfect for unwinding outdoors.
Additional features include:
A barn with two stalls,
A tack room and storage space,
A lean-to for 3–4 vehicles or equipment,
Perfect for equestrian enthusiasts, hobby farmers, or anyone seeking room to roam and relax. Whether you're by the creek, in the barn, or enjoying the hot tub, this country property has it all.
A rare opportunity to enjoy peaceful country living with space, comfort, and amenities.
Location
State CO
County Weld
Rooms
Main Level Bedrooms 4
Interior
Interior Features Built-in Features, Ceiling Fan(s), Central Vacuum, Eat-in Kitchen, Entrance Foyer, Kitchen Island, Open Floorplan, Primary Suite, Quartz Counters, Walk-In Closet(s)
Heating Forced Air, Propane
Cooling Central Air
Flooring Carpet, Laminate, Tile
Fireplaces Number 4
Fireplaces Type Bedroom, Family Room, Free Standing, Living Room
Fireplace Y
Appliance Cooktop, Dishwasher, Double Oven, Dryer, Microwave, Refrigerator, Washer
Exterior
Exterior Feature Dog Run, Fire Pit, Private Yard, Rain Gutters
Parking Features Gravel, Oversized
Garage Spaces 2.0
Fence Partial
Utilities Available Electricity Connected, Propane
View Mountain(s)
Roof Type Composition
Total Parking Spaces 2
Garage Yes
Building
Lot Description Ditch, Landscaped, Many Trees
Foundation Concrete Perimeter
Sewer Septic Tank
Water Well
Level or Stories Two
Structure Type Frame,Stucco
Schools
Elementary Schools Hudson
Middle Schools Weld Central
High Schools Weld Central
School District Weld County Re 3-J
Others
Senior Community No
Ownership Individual
Acceptable Financing Cash, Conventional, FHA, VA Loan
Listing Terms Cash, Conventional, FHA, VA Loan
Special Listing Condition None

6455 S. Yosemite St., Suite 500 Greenwood Village, CO 80111 USA






