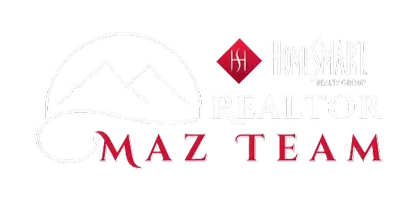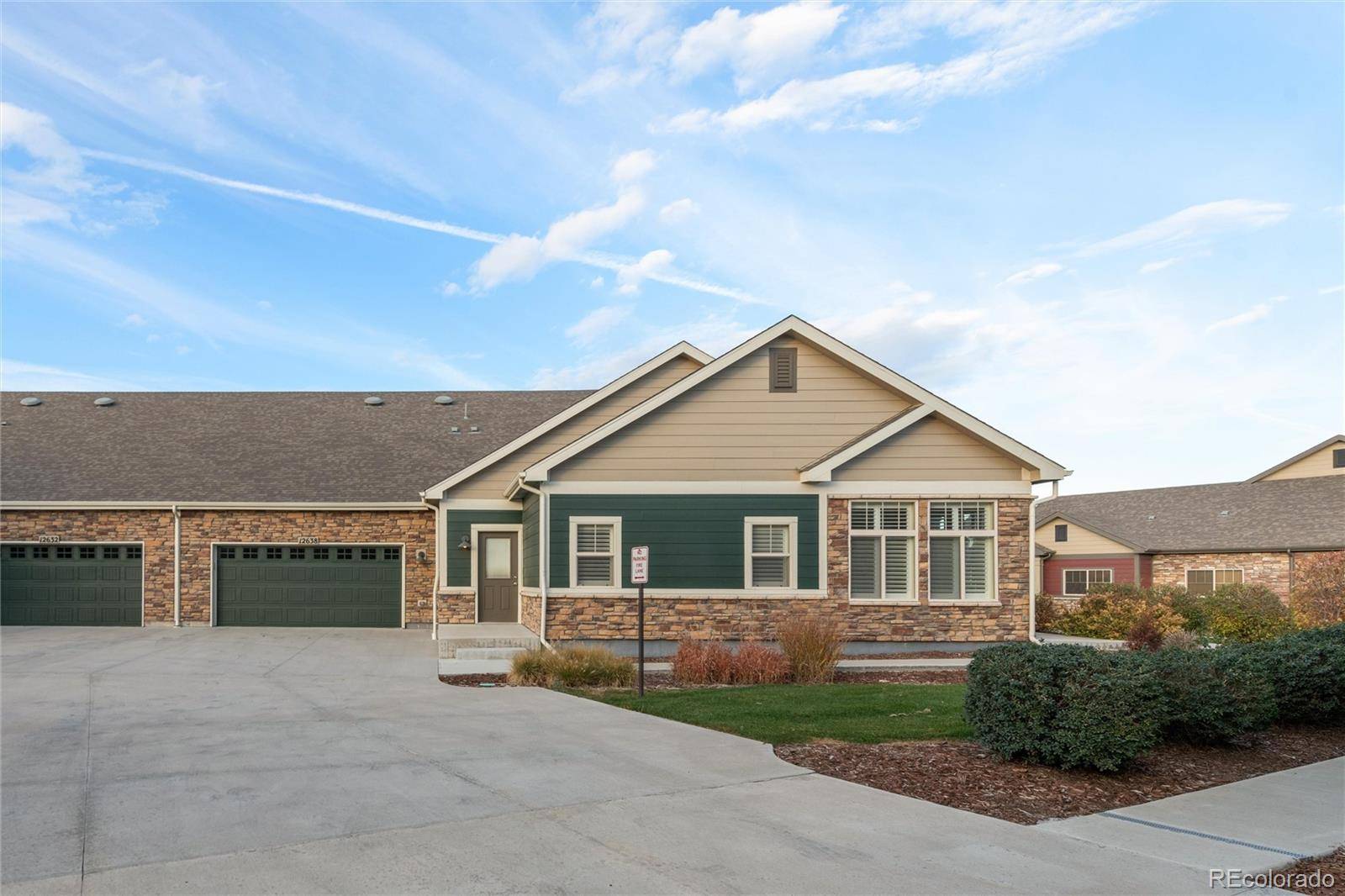$500,000
$500,000
For more information regarding the value of a property, please contact us for a free consultation.
2 Beds
2 Baths
1,448 SqFt
SOLD DATE : 05/07/2025
Key Details
Sold Price $500,000
Property Type Condo
Sub Type Condominium
Listing Status Sold
Purchase Type For Sale
Square Footage 1,448 sqft
Price per Sqft $345
Subdivision Eastlake Lifestyle Community
MLS Listing ID 7811462
Sold Date 05/07/25
Style Contemporary
Bedrooms 2
Three Quarter Bath 2
Condo Fees $455
HOA Fees $455/mo
HOA Y/N Yes
Abv Grd Liv Area 1,448
Originating Board recolorado
Year Built 2016
Annual Tax Amount $4,375
Tax Year 2023
Property Sub-Type Condominium
Property Description
PRICED IMPROVED! MUST SEE!!
BACK ON THE MARKET! Eastlake Lifestyle Community says it all! This beautiful home features all the comforts of easy accessibility throughout without worrying about navigating stairs. You will love the open floor plan with an abundance of natural light. The
cathedral ceiling accents the nine-foot walls and provides the feeling of expansive rooms. All rooms are easily accessed
with mobility equipment. The ensuite primary bedroom includes a large walk-in closet and a step-in shower facility. This
home also features a secondary bedroom and guest bathroom. The kitchen has a stainless steel refrigerator, gas range
stove, microwave oven, and dishwasher. The Washer and Dryer are also included. You will love the convenience of the no-step entrance from the garage. The community has a private clubhouse and pool with a fitness facility. Enjoy the trails and
outdoor experience of Eastlake Nature Area. Welcome Home!
Location
State CO
County Adams
Zoning PD
Rooms
Basement Crawl Space
Main Level Bedrooms 2
Interior
Interior Features High Ceilings, Kitchen Island, No Stairs, Open Floorplan, Pantry, Primary Suite, Smoke Free, Walk-In Closet(s)
Heating Forced Air, Natural Gas
Cooling Central Air
Flooring Carpet, Laminate, Vinyl
Fireplace N
Appliance Dishwasher, Dryer, Microwave, Oven, Range, Refrigerator, Self Cleaning Oven, Washer
Laundry In Unit
Exterior
Parking Features Concrete, Dry Walled, Oversized
Garage Spaces 2.0
Pool Outdoor Pool
Utilities Available Electricity Connected, Natural Gas Connected
Roof Type Composition
Total Parking Spaces 2
Garage Yes
Building
Lot Description Sprinklers In Front, Sprinklers In Rear
Foundation Concrete Perimeter
Sewer Public Sewer
Water Public
Level or Stories One
Structure Type Cement Siding,Frame,Stone
Schools
Elementary Schools Stellar
Middle Schools Century
High Schools Mountain Range
School District Adams 12 5 Star Schl
Others
Senior Community No
Ownership Estate
Acceptable Financing Cash, Conventional, FHA, VA Loan
Listing Terms Cash, Conventional, FHA, VA Loan
Special Listing Condition None
Pets Allowed Yes
Read Less Info
Want to know what your home might be worth? Contact us for a FREE valuation!

Our team is ready to help you sell your home for the highest possible price ASAP

© 2025 METROLIST, INC., DBA RECOLORADO® – All Rights Reserved
6455 S. Yosemite St., Suite 500 Greenwood Village, CO 80111 USA
Bought with Madison & Company Properties






