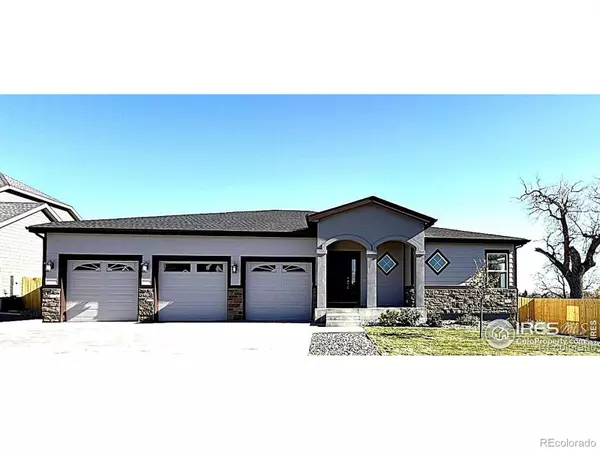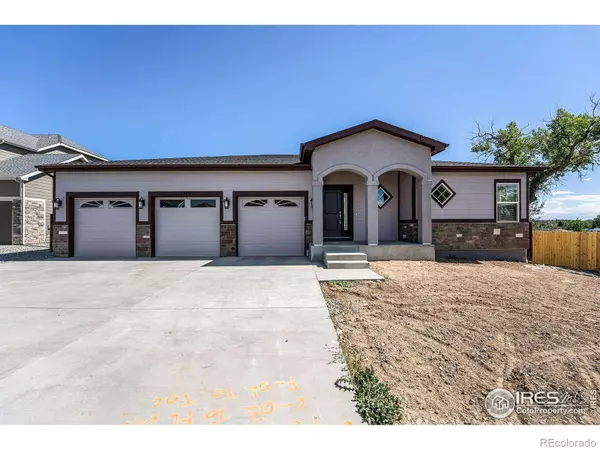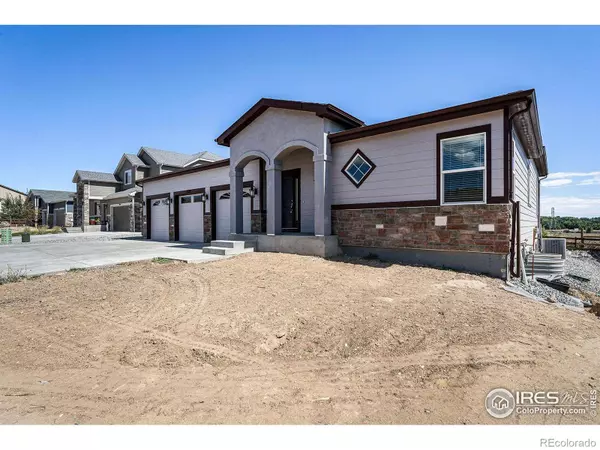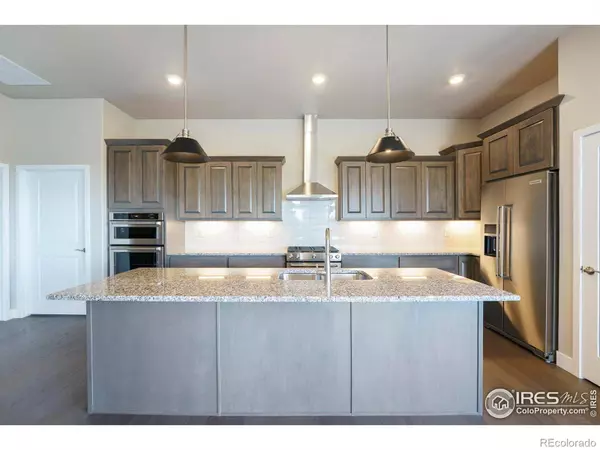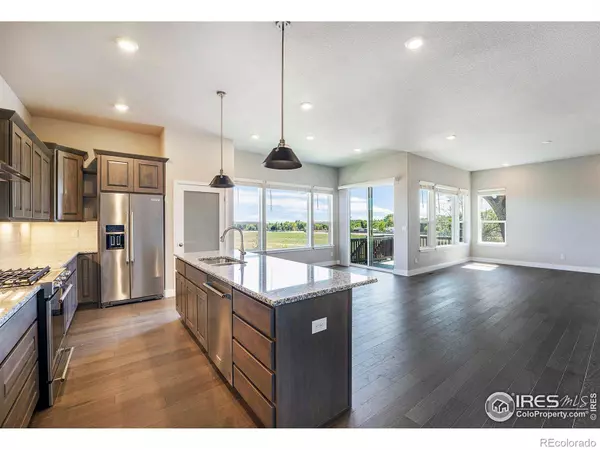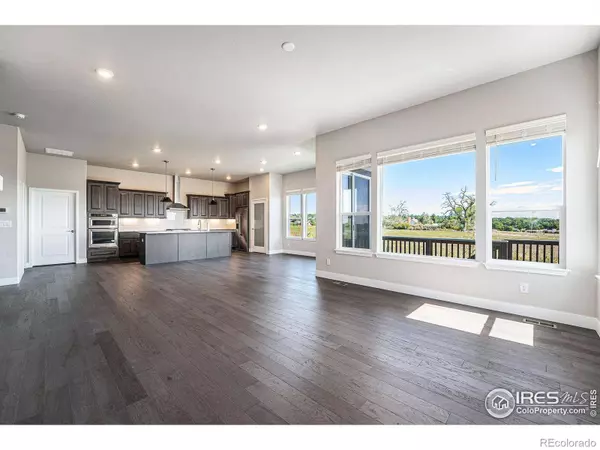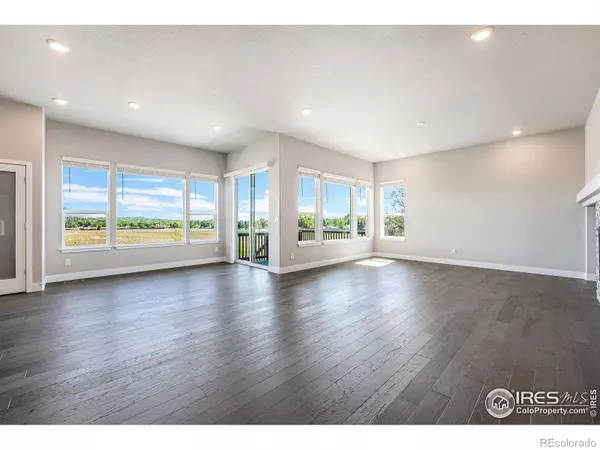
GALLERY
PROPERTY DETAIL
Key Details
Sold Price $1,050,0004.5%
Property Type Single Family Home
Sub Type Single Family Residence
Listing Status Sold
Purchase Type For Sale
Square Footage 4, 336 sqft
Price per Sqft $242
Subdivision Apex Estates
MLS Listing ID IR1021990
Sold Date 02/28/25
Bedrooms 5
Full Baths 3
Half Baths 1
Condo Fees $500
HOA Fees $41/ann
HOA Y/N Yes
Abv Grd Liv Area 2,168
Year Built 2023
Annual Tax Amount $6,369
Tax Year 2023
Lot Size 7,630 Sqft
Acres 0.18
Property Sub-Type Single Family Residence
Source recolorado
Location
State CO
County Jefferson
Zoning RES
Rooms
Basement Full
Main Level Bedrooms 3
Building
Sewer Public Sewer
Water Public
Level or Stories One
Structure Type Wood Frame
Interior
Interior Features Kitchen Island, Open Floorplan, Walk-In Closet(s)
Heating Forced Air
Cooling Central Air
Fireplaces Type Gas, Living Room
Fireplace N
Appliance Dishwasher, Double Oven, Dryer, Oven, Refrigerator, Washer
Exterior
Parking Features Oversized
Garage Spaces 4.0
Utilities Available Electricity Available, Natural Gas Available
Roof Type Composition
Total Parking Spaces 4
Garage Yes
Schools
Elementary Schools Van Arsdale
Middle Schools Oberon
High Schools Ralston Valley
School District Jefferson County R-1
Others
Ownership Builder
Acceptable Financing Cash, Conventional, FHA, VA Loan
Listing Terms Cash, Conventional, FHA, VA Loan
SIMILAR HOMES FOR SALE
Check for similar Single Family Homes at price around $1,050,000 in Arvada,CO

Active
$1,065,000
8346 Vivian ST, Arvada, CO 80005
Listed by Signature Real Estate Corp.5 Beds 5 Baths 4,412 SqFt
Pending
$1,299,000
12825 W 81st AVE, Arvada, CO 80005
Listed by Coldwell Banker Realty 246 Beds 6 Baths 5,541 SqFt
Active
$788,900
11290 W 77th DR, Arvada, CO 80005
Listed by Beezub Realty Group, LLC4 Beds 3 Baths 3,019 SqFt
CONTACT

