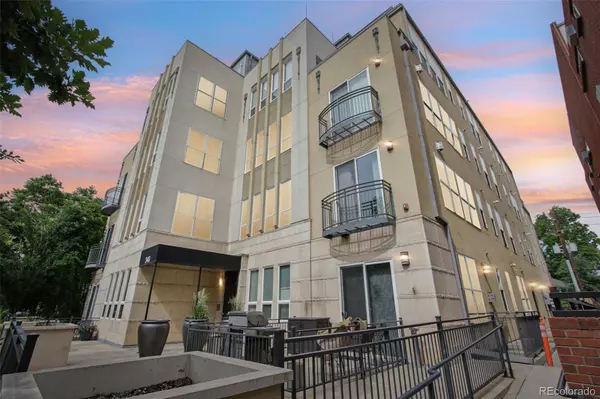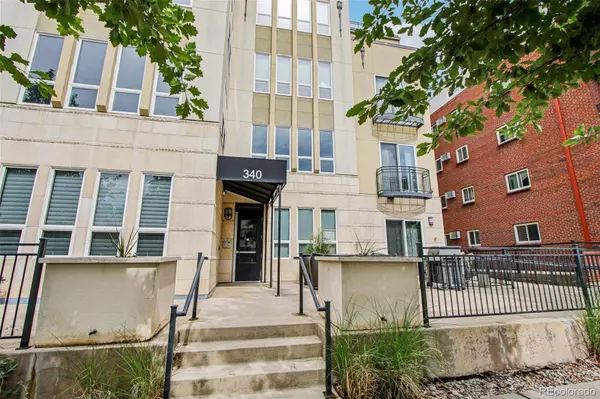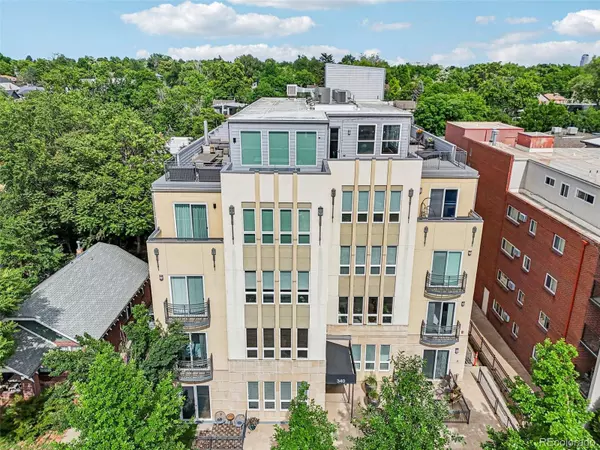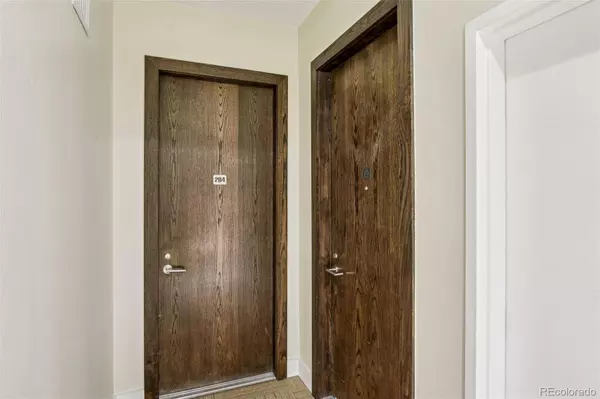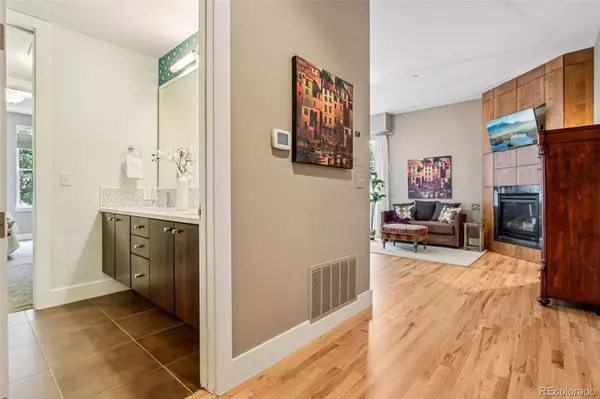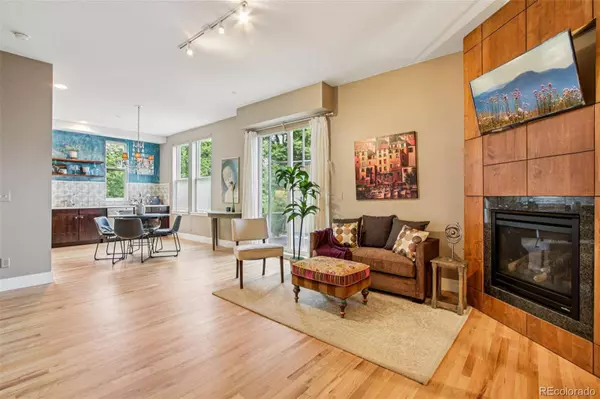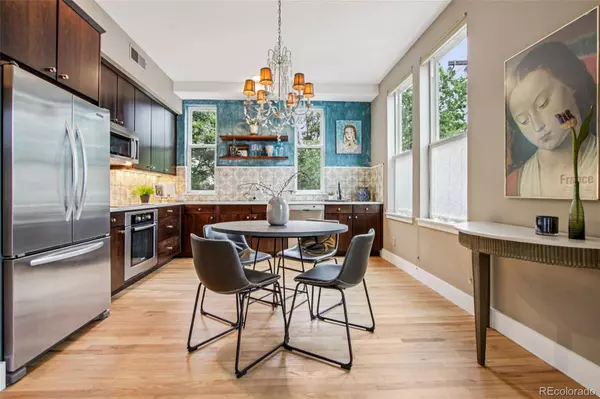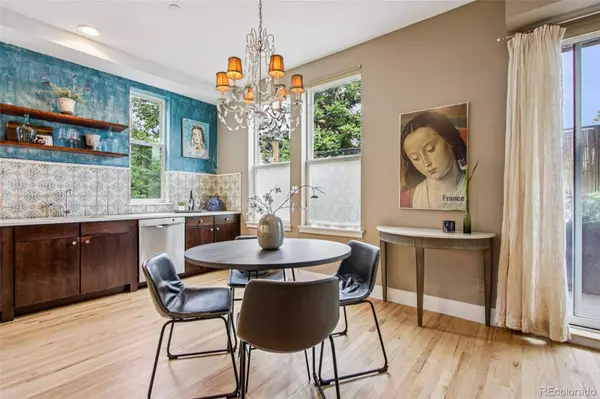
GALLERY
PROPERTY DETAIL
Key Details
Property Type Condo
Sub Type Condominium
Listing Status Active
Purchase Type For Sale
Square Footage 906 sqft
Price per Sqft $532
Subdivision Wash Park
MLS Listing ID 9332445
Style Contemporary, Loft
Bedrooms 1
Three Quarter Bath 1
Condo Fees $423
HOA Fees $423/mo
HOA Y/N Yes
Abv Grd Liv Area 906
Year Built 2008
Annual Tax Amount $1,764
Tax Year 2024
Property Sub-Type Condominium
Source recolorado
Location
State CO
County Denver
Zoning G-MU-5
Rooms
Main Level Bedrooms 1
Building
Foundation Structural
Sewer Public Sewer
Level or Stories One
Structure Type Block,Stone,Stucco
Interior
Interior Features Eat-in Kitchen, Elevator, Entrance Foyer, High Ceilings, No Stairs, Open Floorplan, Primary Suite, Quartz Counters, Smoke Free, Walk-In Closet(s)
Heating Forced Air
Cooling Central Air
Flooring Carpet, Tile, Wood
Fireplaces Number 1
Fireplaces Type Gas, Living Room
Fireplace Y
Appliance Dishwasher, Disposal, Dryer, Microwave, Oven, Range, Refrigerator, Washer
Laundry In Unit
Exterior
Exterior Feature Elevator
Parking Features Heated Garage, Underground
Garage Spaces 1.0
Utilities Available Cable Available, Electricity Connected, Natural Gas Connected
Roof Type Other
Total Parking Spaces 1
Garage Yes
Schools
Elementary Schools Steele
Middle Schools Merrill
High Schools South
School District Denver 1
Others
Senior Community No
Ownership Estate
Acceptable Financing Cash, Conventional, FHA, VA Loan
Listing Terms Cash, Conventional, FHA, VA Loan
Special Listing Condition None
Pets Allowed Cats OK, Dogs OK, Yes
Virtual Tour https://www.zillow.com/view-imx/67417828-9906-466a-b064-ef9271aa8c99?setAttribution=mls&wl=true&initialViewType=pano
SIMILAR HOMES FOR SALE
Check for similar Condos at price around $482,500 in Denver,CO

Active
$295,000
3100 E Cherry Creek DR #307, Denver, CO 80209
Listed by HomeSmart Realty1 Bed 1 Bath 758 SqFt
Active
$625,000
3131 E Alameda AVE #2002, Denver, CO 80209
Listed by HomeSmart2 Beds 2 Baths 1,644 SqFt
Active
$433,500
2700 E Cherry Creek South DR #220, Denver, CO 80209
Listed by Heather Gardens Brokers1 Bed 1 Bath 734 SqFt
CONTACT


